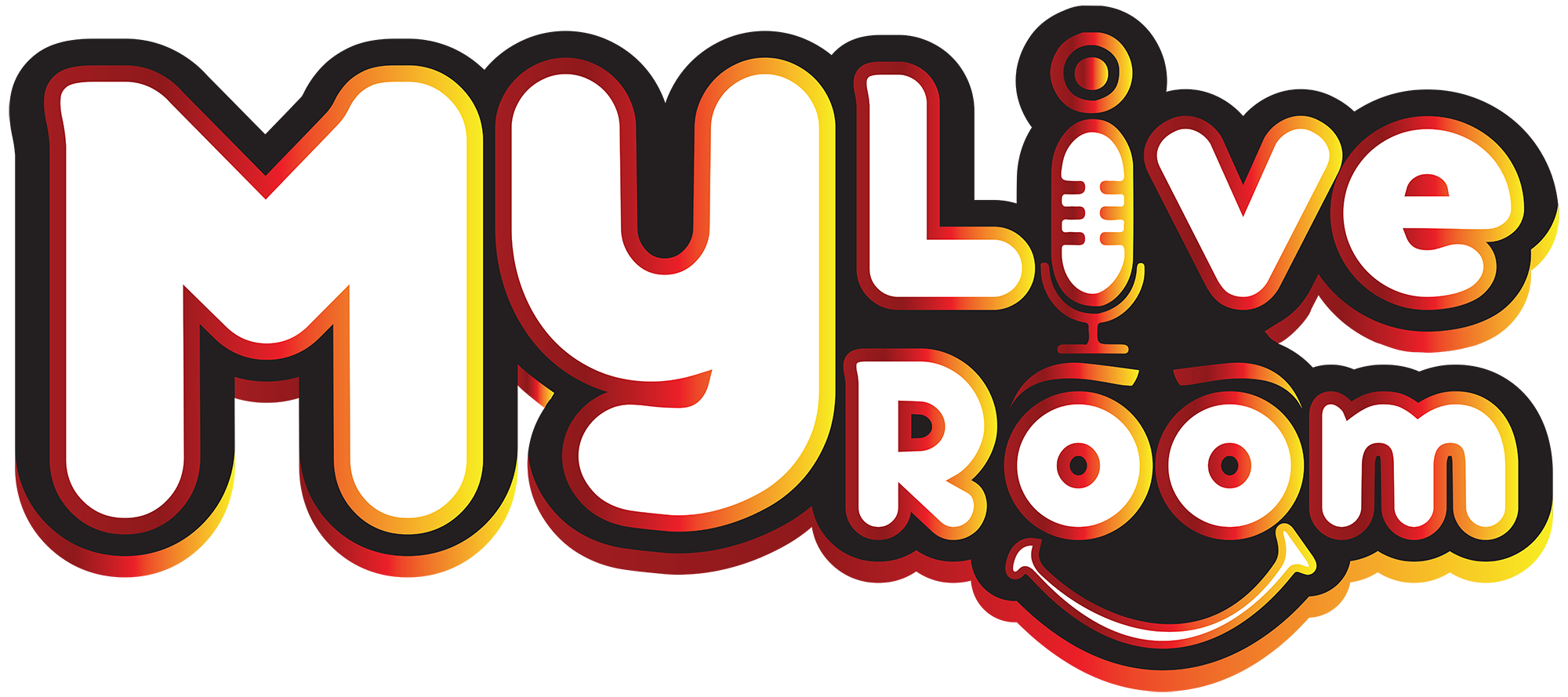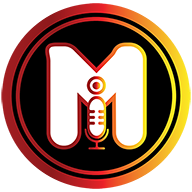Understanding Basic CAD Terminology for First-Time Users

Entering the world of design and drafting can be exciting, especially when you start using Computer Aided Design or CAD software. For beginners, understanding the language of CAD is just as important as learning how to use the tools themselves. The terminology used in CAD might seem technical at first, but once you understand the basic terms, designing becomes much easier and more efficient. Whether you are using Generic CAD Tools or advanced design software, knowing these terms will help you communicate effectively, follow tutorials, and create professional drawings with confidence.
This blog will walk you through the essential CAD terminology every first-time user should know, helping you get comfortable with the concepts that form the foundation of modern digital design.
What Is CAD
CAD stands for Computer Aided Design. It is the use of computer software to create, modify, analyze, or optimize a design. CAD is used by engineers, architects, and designers to produce detailed 2D drawings and 3D models. CAD helps improve accuracy, speed, and creativity in the design process. When you use Generic CAD Tools, you are essentially working within a digital workspace that allows you to visualize and test ideas before they are built.
1. Drawing Area
The drawing area is the workspace or canvas where you create your designs. It is where all your lines, shapes, and models are drawn. Think of it as your digital sketchpad. In most CAD software, you can zoom, pan, and rotate your view in this area to work on different parts of the design.
2. Coordinate System
Every CAD drawing is based on a coordinate system. The coordinate system defines the position of objects in space using X, Y, and sometimes Z values.
-
2D Drawings use X (horizontal) and Y (vertical) coordinates.
-
3D Models add a Z coordinate, which represents depth.
Understanding the coordinate system helps you place objects precisely within your design.
3. Grid and Snap
A grid in CAD software is a set of lines that appear in the drawing area, acting as a guide to help you align objects. The snap feature ensures that when you draw or move objects, they automatically align to specific points on the grid or other objects. This helps maintain accuracy and consistency in your designs.
4. Layers
Layers are one of the most important organizational features in CAD software. They allow you to separate different elements of your design. For example, in a building plan, you might have one layer for walls, another for furniture, and another for electrical layouts. By controlling the visibility and color of each layer, you can easily manage complex drawings.
5. Entities or Objects
Entities are the basic components of a CAD drawing. These include lines, circles, arcs, rectangles, and polygons. In 3D CAD, entities can also include solids, surfaces, and meshes. Each entity can be edited, moved, or deleted independently, giving you full control over your design.
6. Dimensions and Units
Dimensions are numerical values that indicate the size or distance of an object in your drawing. Units define what measurement system you are using, such as millimeters, centimeters, inches, or feet. Correctly setting up dimensions and units ensures that your designs are accurate and scalable.
7. Commands
CAD software works through commands that perform specific actions. For example, common commands include:
-
Line – Draws straight lines.
-
Circle – Creates circular shapes.
-
Move – Shifts objects to a new location.
-
Trim – Removes parts of objects that extend beyond another boundary.
Learning and using keyboard shortcuts for these commands can save a lot of time.
8. Constraints
Constraints are rules that control the relationships between objects in your drawing. For example, you can set two lines to always remain parallel or ensure a circle stays fixed in size. Constraints make designs more precise and easier to modify later. They are commonly used in both 2D drafting and 3D modeling within Generic CAD Tools.
9. Parametric Design
Parametric design is a feature that allows you to define parameters for different parts of your drawing. For example, if you create a rectangle with a specific length and width, you can change those parameters later, and the shape will update automatically. This makes it easy to make design changes without starting over.
10. Modeling
Modeling is the process of creating a 3D representation of an object. CAD modeling can be classified into two main types:
-
Solid Modeling – Creates realistic, solid-looking objects that have mass and volume.
-
Surface Modeling – Focuses on the outer surface of an object without defining its internal structure.
Beginners often start with 2D drawings before moving on to 3D modeling as they become more comfortable with CAD software.
11. Rendering
Rendering is the process of converting your 3D model into a realistic image. It adds lighting, shadows, and textures to make your design look lifelike. Rendering helps visualize how the final product will appear before it is built. Many Generic CAD Tools offer basic rendering features to help users present their designs effectively.
12. Viewports
A viewport is a window within your CAD workspace that displays your drawing or model from a specific angle. You can have multiple viewports open to see different perspectives at once, such as top, front, and side views. This helps in checking the accuracy of your design and ensures all parts align properly.
13. File Formats
CAD files come in different formats depending on the software being used. Some common ones include:
-
DWG – A widely used format compatible with most CAD programs.
-
DXF – Used for exchanging drawings between different CAD applications.
-
STL – Commonly used for 3D printing.
-
STEP and IGES – Used for transferring 3D models between software platforms.
Knowing which file type to use ensures compatibility when sharing or printing your designs.
14. Templates
Templates are pre-defined drawing setups that include settings like units, title blocks, and layer configurations. They save time by giving you a ready-made structure for your projects. Most Generic CAD Tools come with default templates for architectural, mechanical, or electrical designs.
15. Block or Symbol
A block is a group of objects combined into a single reusable unit. For instance, you can create a block for a chair, window, or switch and insert it into your design multiple times. Using blocks helps maintain consistency and reduces file size. In AV design, for example, blocks might represent devices or equipment symbols used in drawings.
Why Knowing CAD Terminology Matters
Understanding basic CAD terminology helps beginners work more efficiently. It allows you to follow tutorials, communicate with other designers, and troubleshoot issues more effectively. When you start with Generic CAD Tools, knowing these terms will help you move confidently through each step, from drawing simple shapes to creating detailed 3D models.
These terms are also universal, meaning that once you understand them, you can easily switch between different CAD platforms. Whether you are using free tools like FreeCAD or professional software like XTEN-AV, the same principles apply.
Final Thoughts
Learning CAD can feel overwhelming at first, but once you get familiar with the language of design, it becomes much easier. Every line, layer, and command you use brings your ideas closer to reality. Start small, explore the tools, and keep practicing.
By understanding basic CAD terminology, you are building the foundation for a successful design journey. From simple sketches to complex models, each project will help you master the art of digital design one step at a time.
Read more: https://whatson.plus/blogs/83342/Top-10-Free-Generic-CAD-Tools-for-Students-and-Beginners
- Art
- Causes
- Crafts
- Dance
- Drinks
- Film
- Fitness
- Food
- Giochi
- Gardening
- Health
- Home
- Literature
- Music
- Networking
- Altre informazioni
- Party
- Religion
- Shopping
- Sports
- Theater
- Wellness
- Social



